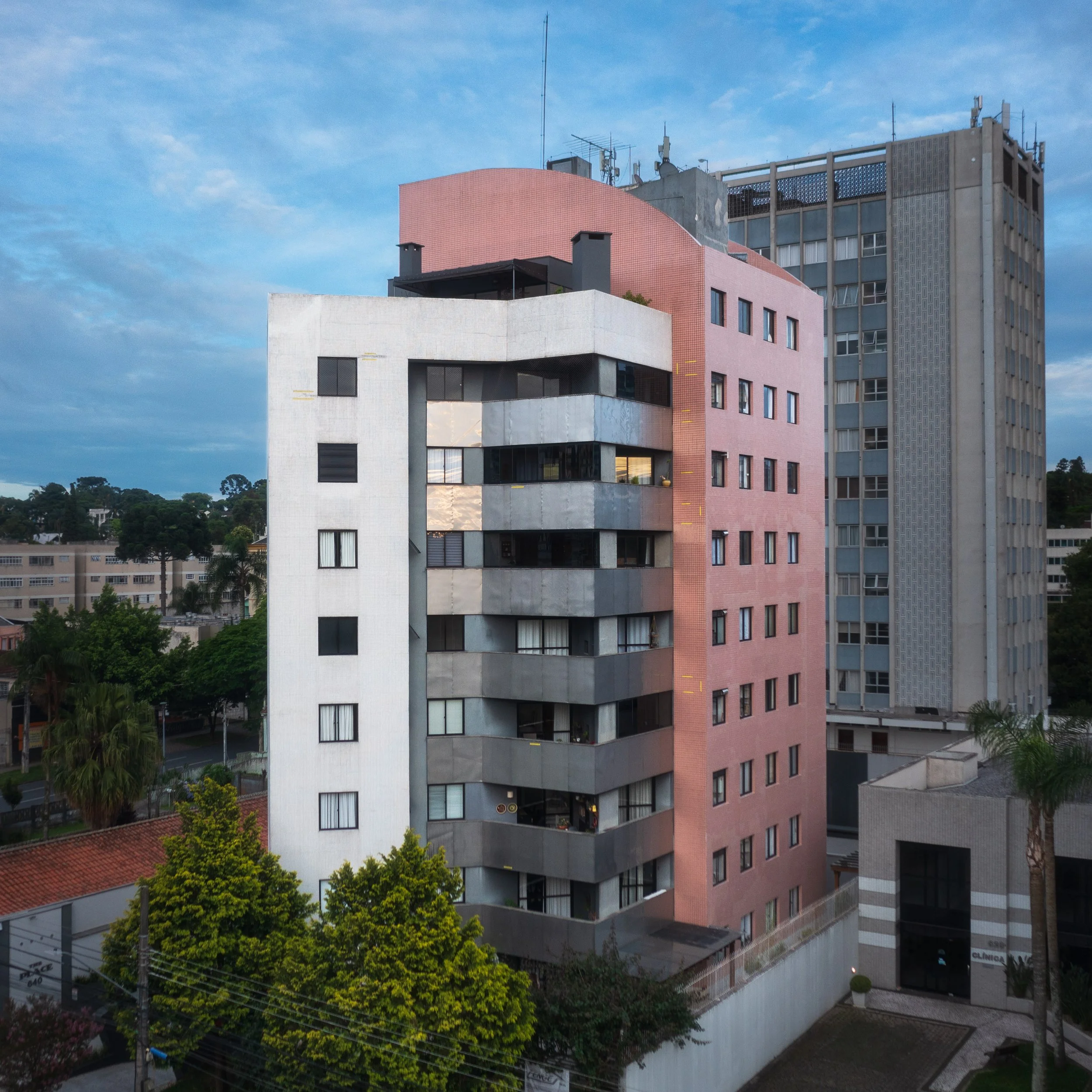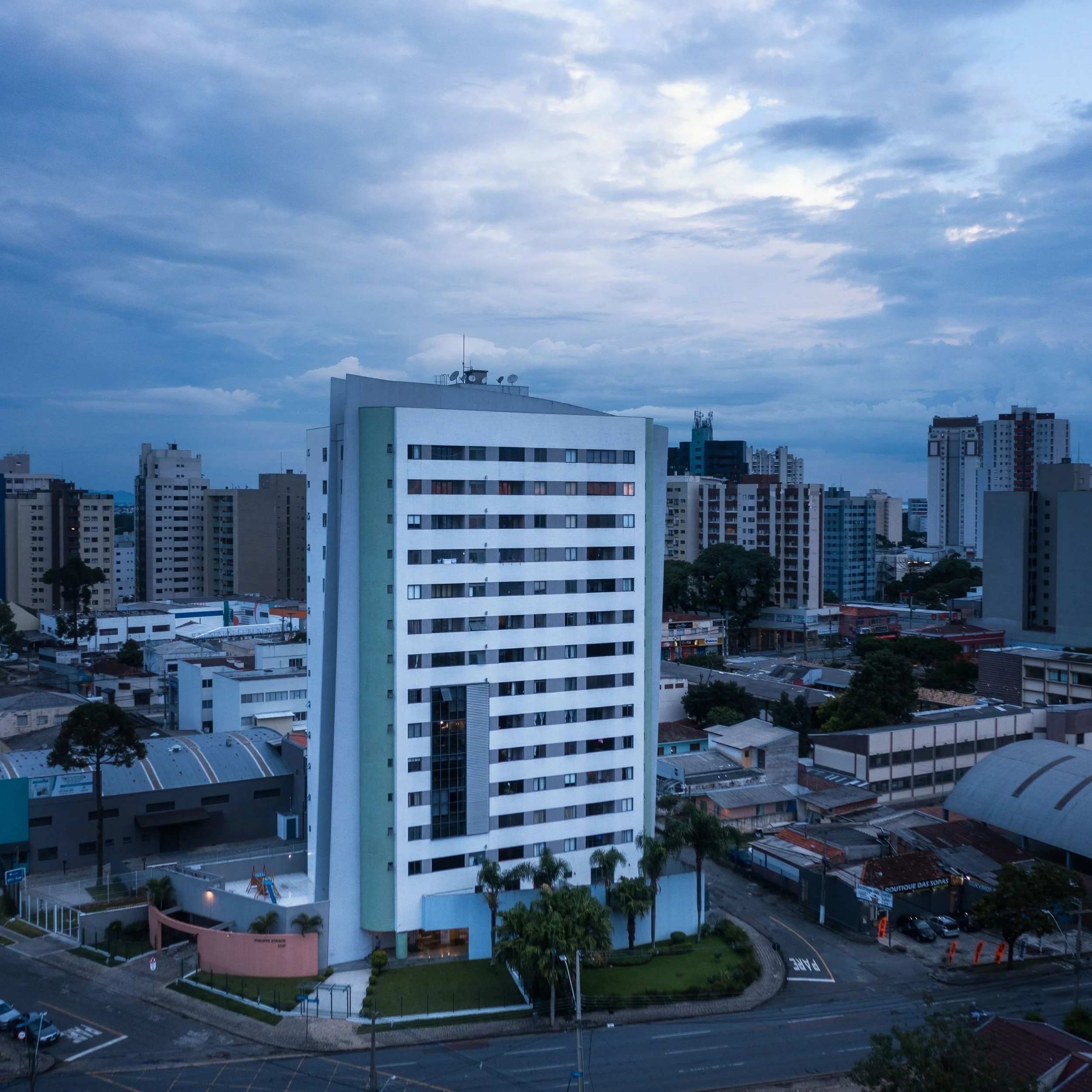Aldo Junior designed his first building in 1993 (1), when he was still studying architecture and urbanism at PUC-PR in Curitiba. In front of a square, it intended a simple game of volumes that accompanied the movement of the sun. It was a sales success, due to the simplicity of the structure and the four-bedroom solutions in a floor plan of just 1100 square feet. The building cost also became a benchmark for his future buildings. The next step was to understand the interference of the private sector in the urban dimension and the insertion of buildings, establishing a dialogue between them. The relationship between land use and an observer's perspective was the starting point for the scenography of the buildings that followed.
(1) The Place 1993
The Cubes building in 1995 (2) was one of the first buildings in this direction. The zoning where it is inserted, allows buildings with free height, while on the other side of the road, only eight floors. The strategy was to draw two large yellow cubes that, with the overlapping of neighboring buildings, the cubes would become independent and visible (3).
(2) The Cubes 1995
(3) Cubes Overlap
He created a theory of the apparent parts of a building from the point of view of urban observers, and how these volumetric solutions can provide a visually designed city in a context where buildings are related to each other, significantly improving the quality of the landscape. He designed several buildings in this concept. In the Stark building, 1995 (4), a brise superimposed on the main facade relates the maximum heights of the buildings ahead on the same street but in a different zoning, allowing for a correlation of scale and better adaptation to the landscape.
(4) Stark Building 1995
In 1996, he presented his theory of “building in the landscape” at the Pan American Congress of Architects, immediately the College of Architects of Barcelona invited him to exhibit his buildings and concepts in 1997. 25 buildings designed by the architect were exhibited, many of them already built at the time, which demonstrated the importance of mass arrangement of buildings in the quality of the landscape. The same exhibition went to New York in 2001. Several buildings were conceived from its visible fragments, we highlight Matisse 1998 (5), Maria Luiza 1999 (6), New Edge 2002 (7), Opus One 2018 (8), Mainz is currently under construction 2023 (9).
(5) Henry Matisse Building 1998
(6) Maria Luiza Building 1999
(7) New Edge Building 2000
(8) Opus One Building 2018
(9) Mainz Building (ready in June 2023)
Religious buildings were also designed by the architect, Juvevê Adventist Church 2005 (10), Central Adventist Church Curitiba 2013 (11) and São Francisco Adventist Church 2019 (12).
(10) Juvevê Adventist Church 2005
(11) Central Curitiba Adventist Church 2013
(12) São Francisco Church (under construction)
With structural design by Prof. Shido Ogura, the architect designed the Camargo residence (13) 1995, which brought in its conception the simplicity of the volumes, conceived from flexible and open plans, excluding excesses, ornaments and artifices. Details such as the blade that can be seen on the frontispiece, it is a gutter for draining water, and thus all the elements of the building have a function that will never be merely aesthetic.
(13) Camargo Residence 1995
The architect received several awards, including an honorable mention from UNESCO/UIA and AIA Utah 2024 Conceptual Architecture Award. Although he is not currently a licensed architect in the state of Utah, his practice centers on conceptual design, creative direction and architectural consulting. For projects requiring formal licensure, he works closely with licensed professionals to ensure full compliance with local regulations and building codes. Born in Brazil, he lives in the United States, where he received permanent residence from the American Government for National Interest and extraordinary abilities, and continues to pursue simplicity, purity of forms, better use of internal spaces, rational use of energy and light and a particular aesthetic, where the refinement of architecture defines the essence of its design.















