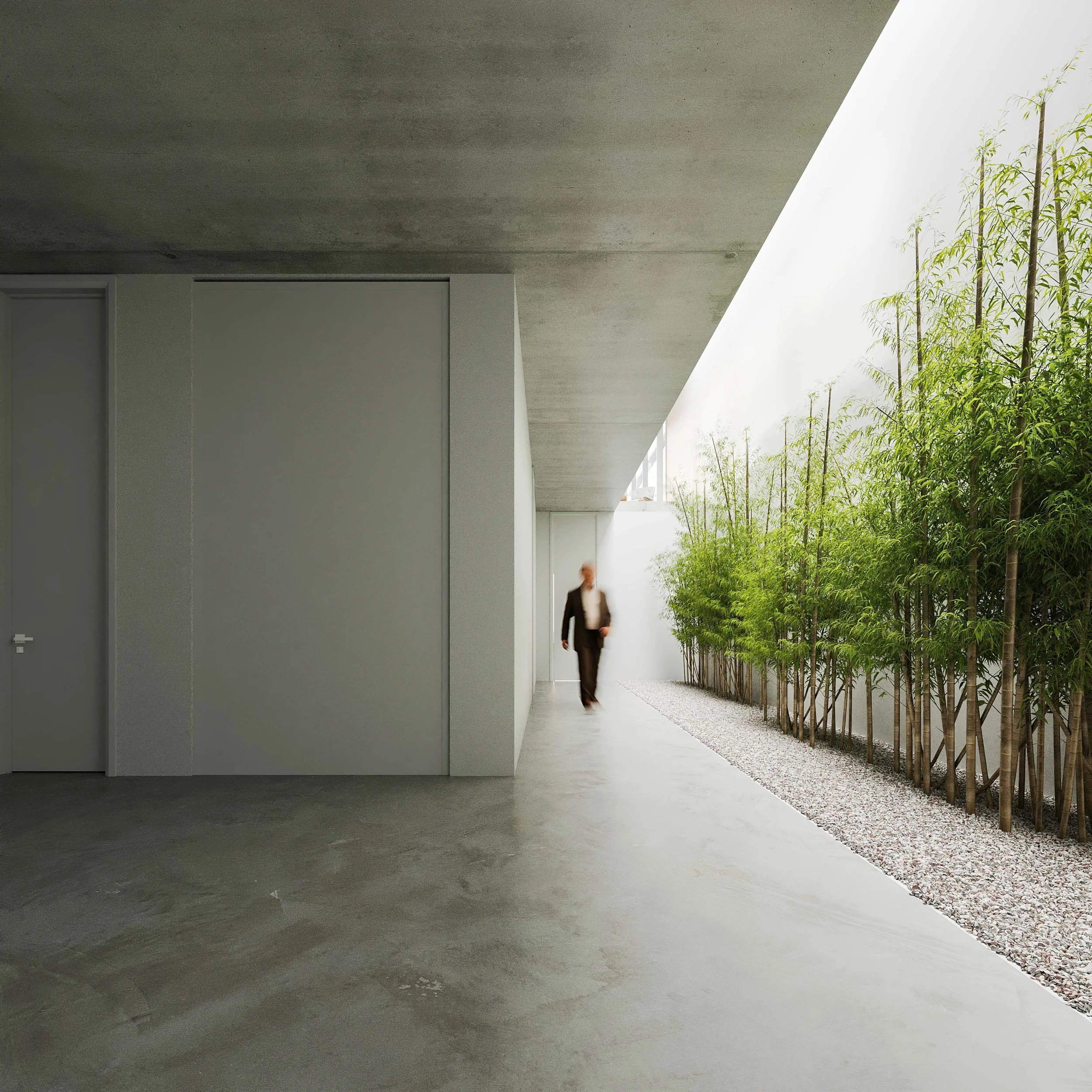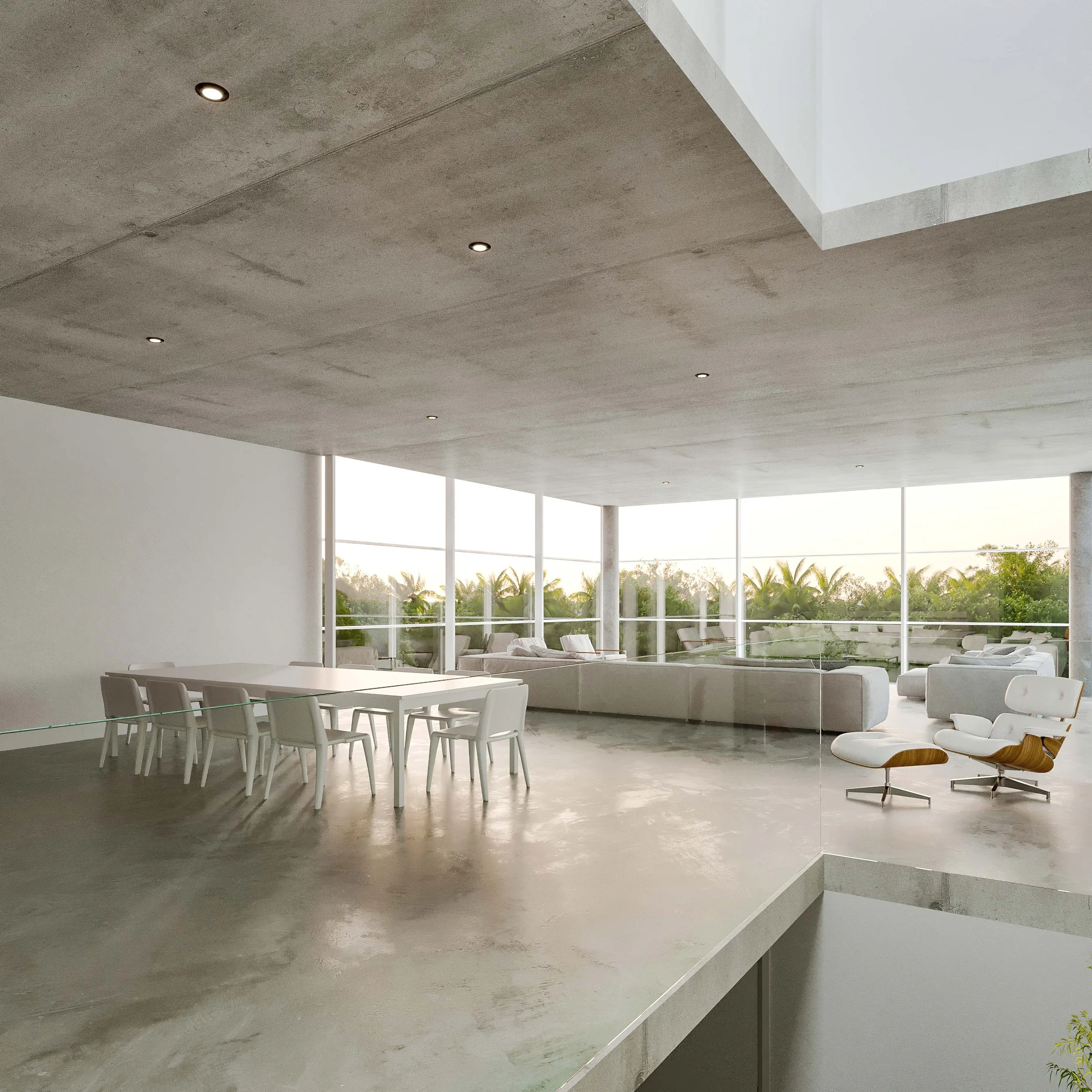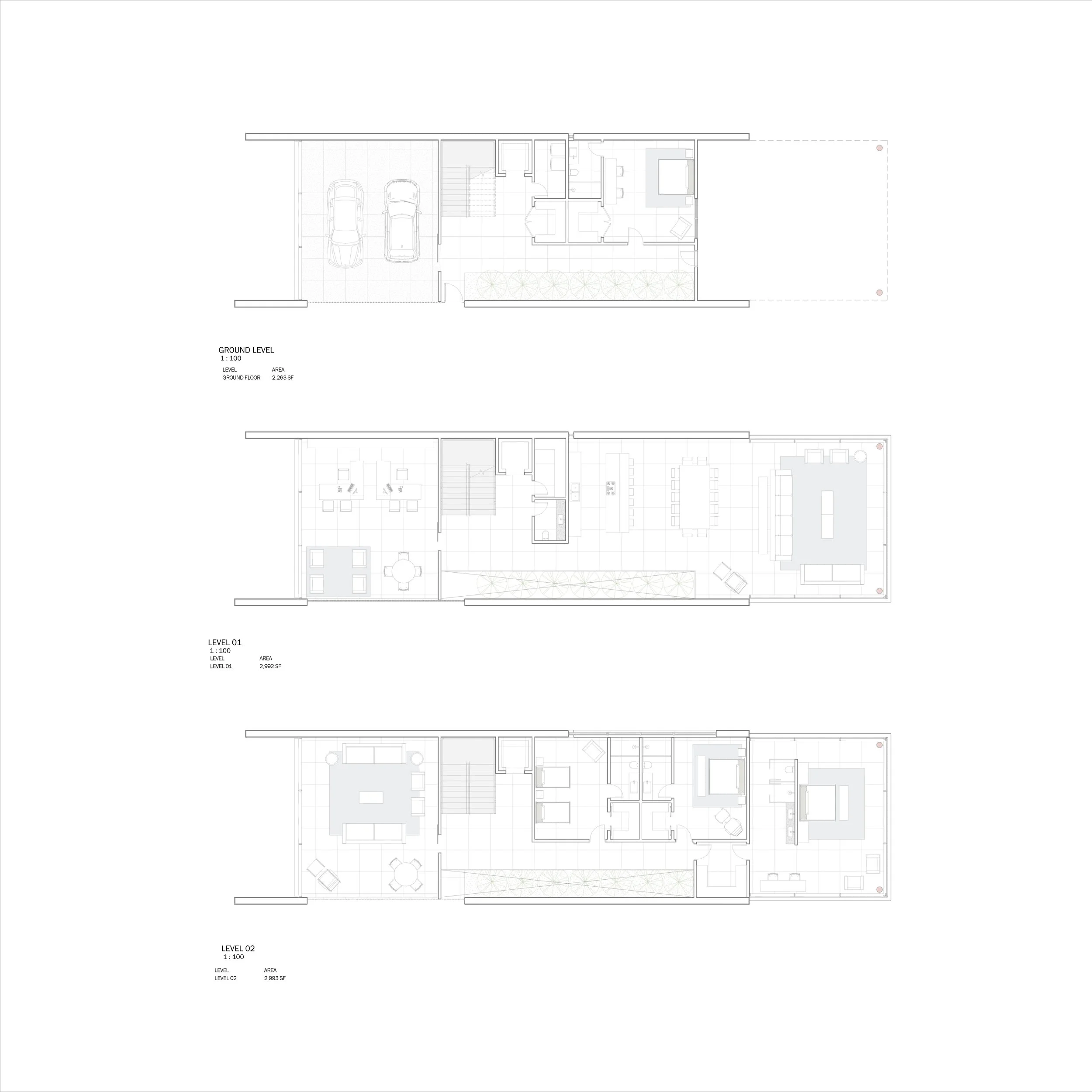Mild House
The access for vehicles and pedestrians, inserted in a wooden trellis, reveals a subtle transparency that contrasts with the planes of two parallel, white and silent plates. A glass volume emerges from the composition at the height of the second floor, as areas destined to explore the surroundings and the local ambience to the fullest. Priority was given to the main room and the master suite on the third floor. From the ground floor it is possible to notice the use of indirect light on the internal garden; this same void on the other floors reflects the light as a strategy on the white interior wall. During the night, targeted spots seek the same light spectrum, demonstrating how light can serve architecture to prospect different scenarios. On the ground floor we find a guest apartment independent of the residence, and an open area under the pilotis, with different purposes and uses. On the first floor and also independent from the private areas, a spacious home office allows several workstations. On the second floor, the private living areas and three suites. The vertical joints are juxtaposed with the horizontal ones, allowing a light construction, with simplified use and strong synesthetic appeal.
Salt Lake City UT, 8248SF






